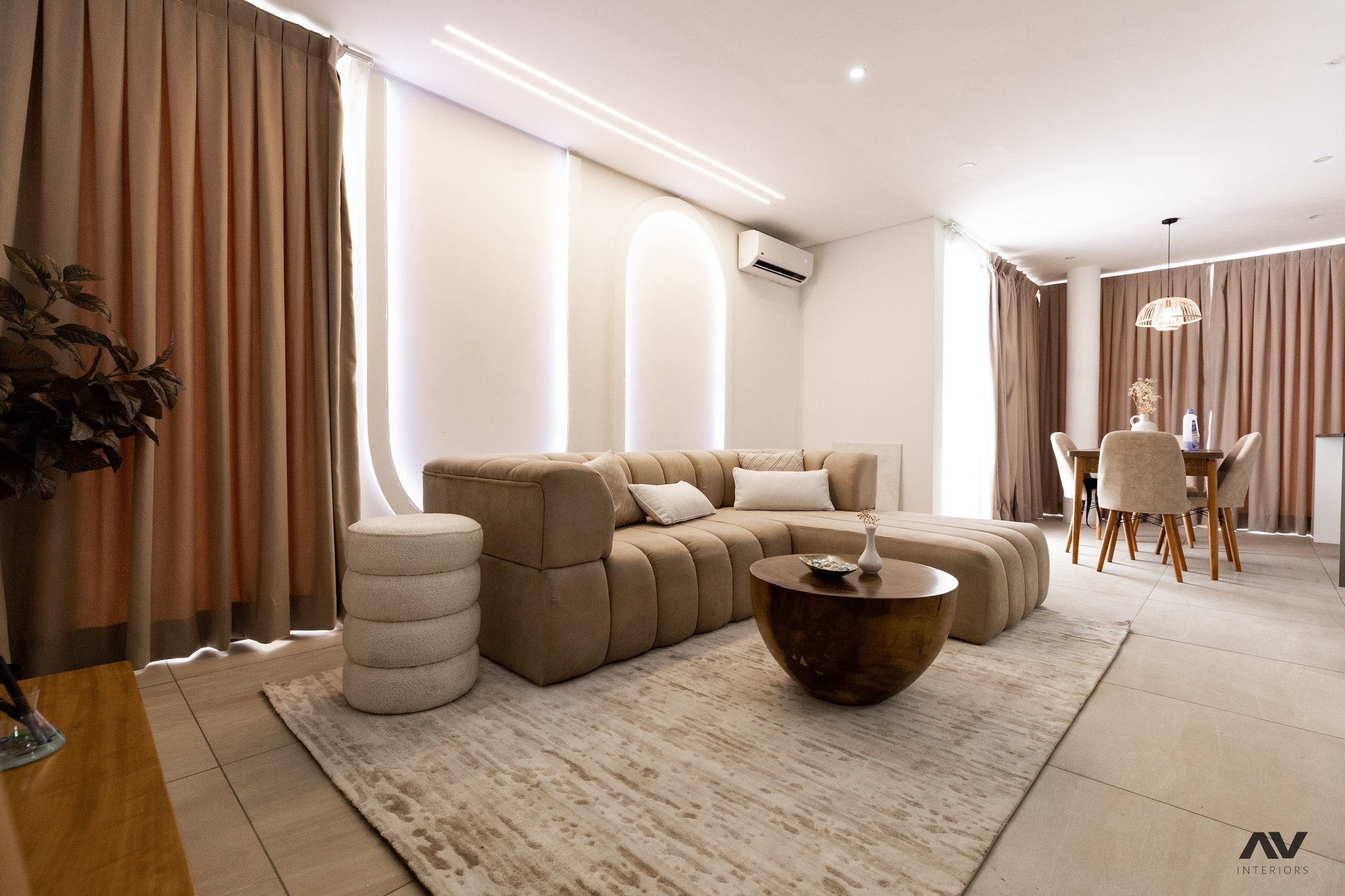Title
Project Serenity
Location
Airport Residential Area
Duration
3 weeks
Theme
Minimal Scandinavian Theme
Project Serenity
The building was remodeled to accommodate a modern apartment adapted to the upbeat lifestyle of the clients. Large windows, and light tones gracefully combine to accentuate the remarkable spatial qualities of the living areas.


About the Project
The building was meticulously remodeled to create a modern apartment that perfectly suits the upbeat lifestyle of the clients. Large windows flood the living areas with natural light, while light tones throughout the space accentuate its remarkable spatial qualities.
- Remodeling focused on enhancing the apartment's modern aesthetic.
- Large windows were strategically integrated to maximize natural light.
- The use of light tones contributes to a spacious and airy atmosphere.
- The design aligns with the clients' dynamic and contemporary lifestyle.

About the Project
The building was meticulously remodeled to create a modern apartment that perfectly suits the upbeat lifestyle of the clients. Large windows flood the living areas with natural light, while light tones throughout the space accentuate its remarkable spatial qualities.
- Remodeling focused on enhancing the apartment's modern aesthetic.
- Large windows were strategically integrated to maximize natural light.
- The use of light tones contributes to a spacious and airy atmosphere.
- The design aligns with the clients' dynamic and contemporary lifestyle.
What We Did
Our design approach for Project Serenity was to create a harmonious balance between form and function, adhering to the principles of Scandinavian design. We began by stripping back unnecessary elements and focusing on the essentials of comfortable living.
- Redesigned the layout to optimize space and flow
- Selected a palette of light, neutral colors to enhance the sense of space
- Incorporated natural materials like wood and stone for warmth and texture
- Installed energy-efficient lighting and appliances to reduce environmental impact