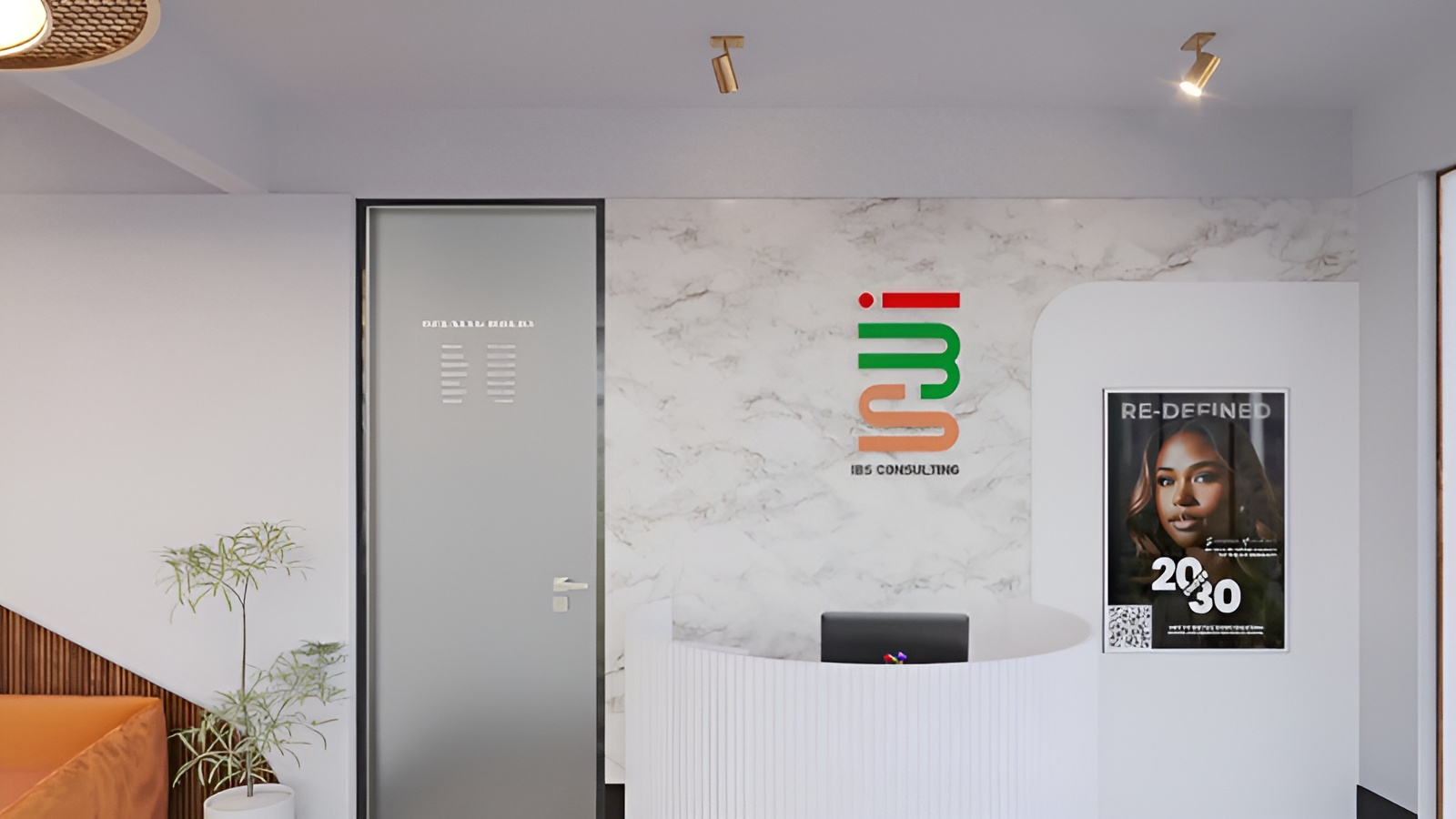Title
Refined Corporate Identity
Location
Abeka Lapaz
Duration
1 month
Theme
Corporate Redesign
Refined Corporate Identity
This office space, designed by Avond Interiors for IBS Consulting, embraces an airy, modern aesthetic with an emphasis on natural light and open views.


About the Project
This corporate workspace, designed for IBS Consulting by Avond Interiors, exemplifies modern office design principles that prioritize openness, natural illumination, and professional comfort. The project seamlessly integrates contemporary aesthetics with functional workspace requirements, creating an environment that promotes both productivity and wellbeing. The design balances transparency with privacy, establishing a space that feels both professional and welcoming.
- Maximizes natural light through strategic use of floor-to-ceiling window
- Combines professional functionality with contemporary design elements
- Integrates private and collaborative spaces thoughtfully
- Creates an atmosphere that enhances workplace productivity and comfort

About the Project
This corporate workspace, designed for IBS Consulting by Avond Interiors, exemplifies modern office design principles that prioritize openness, natural illumination, and professional comfort. The project seamlessly integrates contemporary aesthetics with functional workspace requirements, creating an environment that promotes both productivity and wellbeing. The design balances transparency with privacy, establishing a space that feels both professional and welcoming.
- Maximizes natural light through strategic use of floor-to-ceiling window
- Combines professional functionality with contemporary design elements
- Integrates private and collaborative spaces thoughtfully
- Creates an atmosphere that enhances workplace productivity and comfort
What We Did
Our design approach focused on crafting a workspace that reflects the professional nature of IBS Consulting while fostering creativity and collaboration. We carefully selected materials and design elements that promote both functionality and aesthetic appeal, ensuring the space serves its users effectively.
- Installed floor-to-ceiling windows to optimize natural light penetration
- Selected sleek wooden furniture to establish a professional atmosphere
- Created dedicated lounge areas for informal meetings and collaborations
- Incorporated frosted glass partitions to balance openness with privacy
- Installed contemporary lighting fixtures to complement natural illumination
- Designed flexible spaces that accommodate various work styles and needs